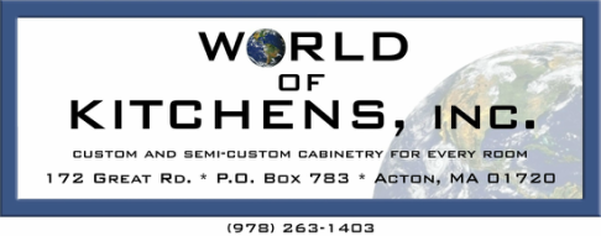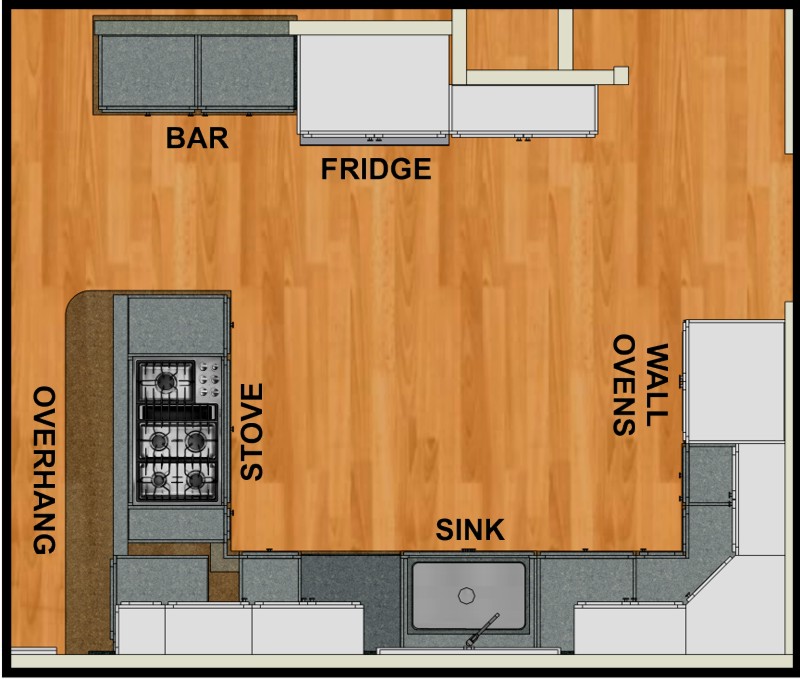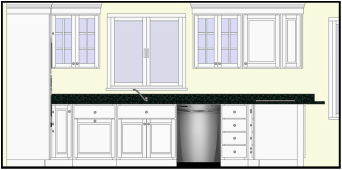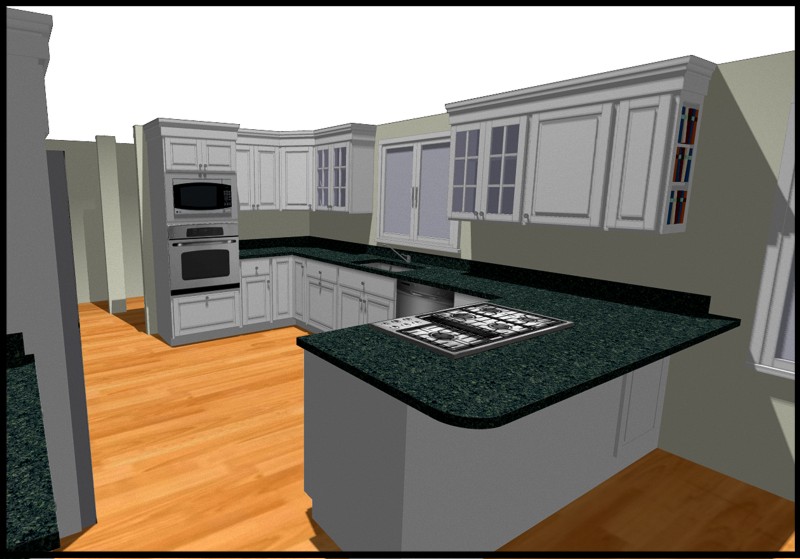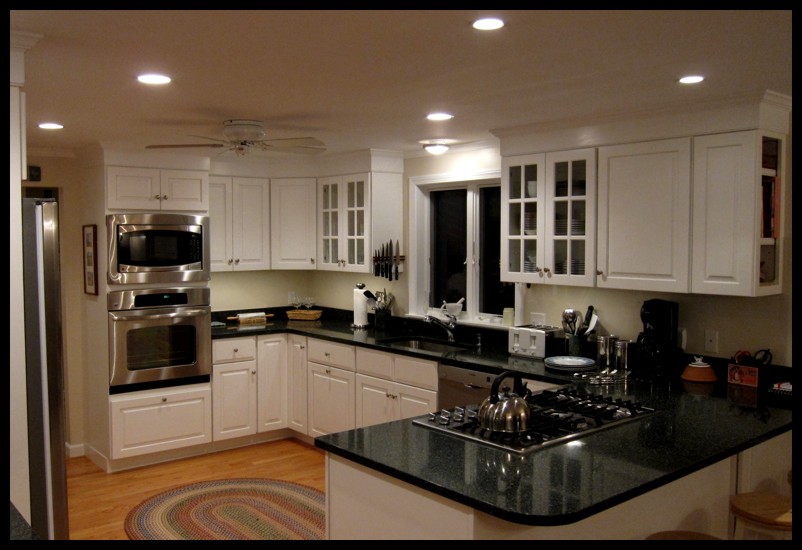PROCESS
From the initial field measuring of the space, the cabinet Plan is developed
with care and precision, ensuring that each component coordinates with not only
the other cabinets, but with the fixtures and appliances as well.
The Elevations further define the cabinets, depicting variations in height,
as well as door and drawer configurations.
The Perspective brings the cabinets into three dimensions, allowing the Client the
chance to visualize the Product in place.
Click a Thumbnail to view larger Image
Use browser "BACK" button to return to this page
From the initial field measuring of the space, the cabinet Plan is developed
with care and precision, ensuring that each component coordinates with not only
the other cabinets, but with the fixtures and appliances as well.
The Elevations further define the cabinets, depicting variations in height,
as well as door and drawer configurations.
The Perspective brings the cabinets into three dimensions, allowing the Client the
chance to visualize the Product in place.
Click a Thumbnail to view larger Image
Use browser "BACK" button to return to this page
